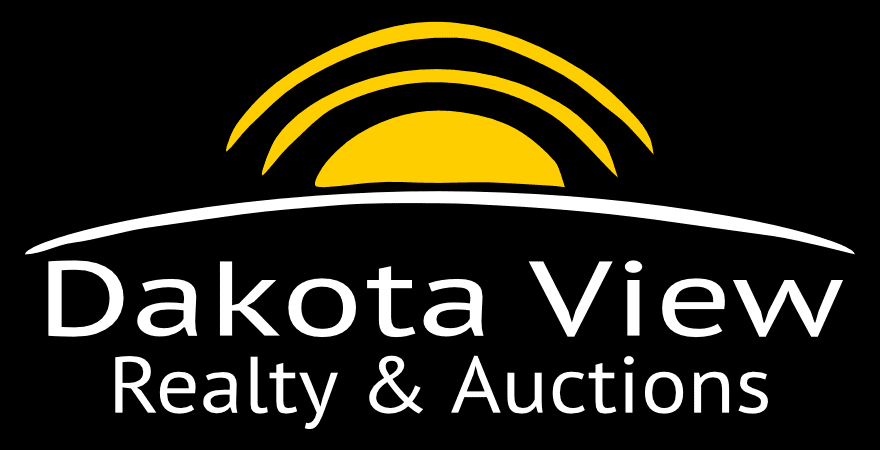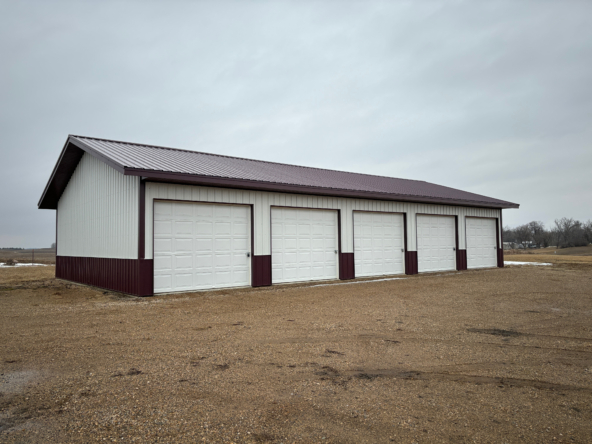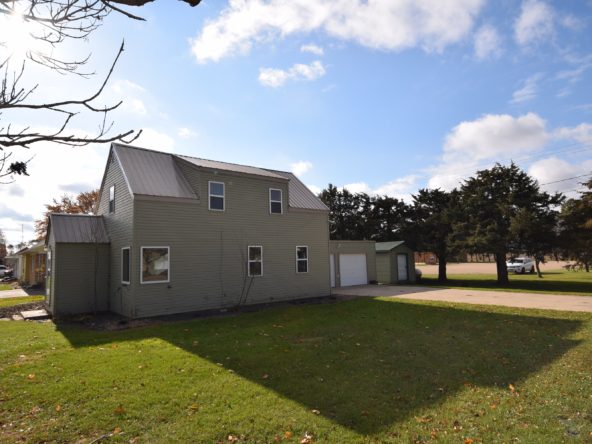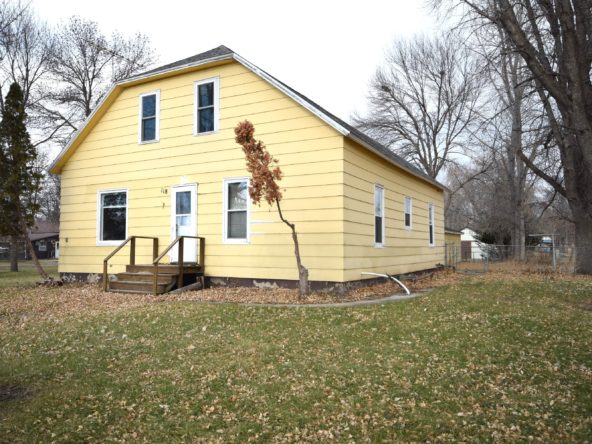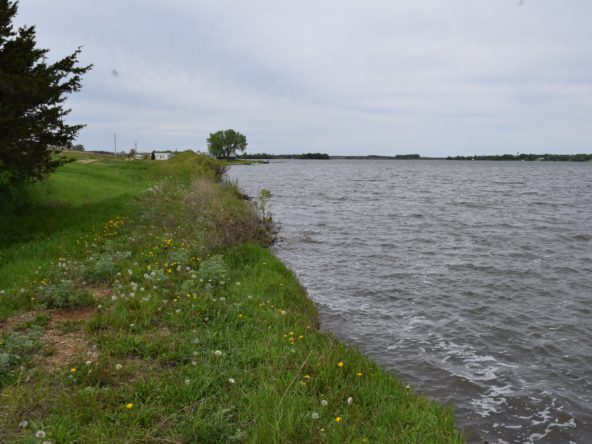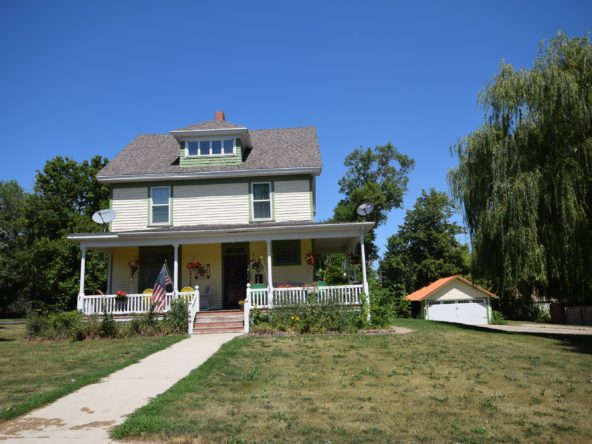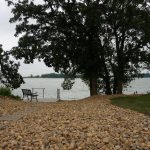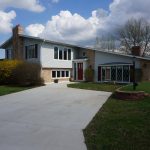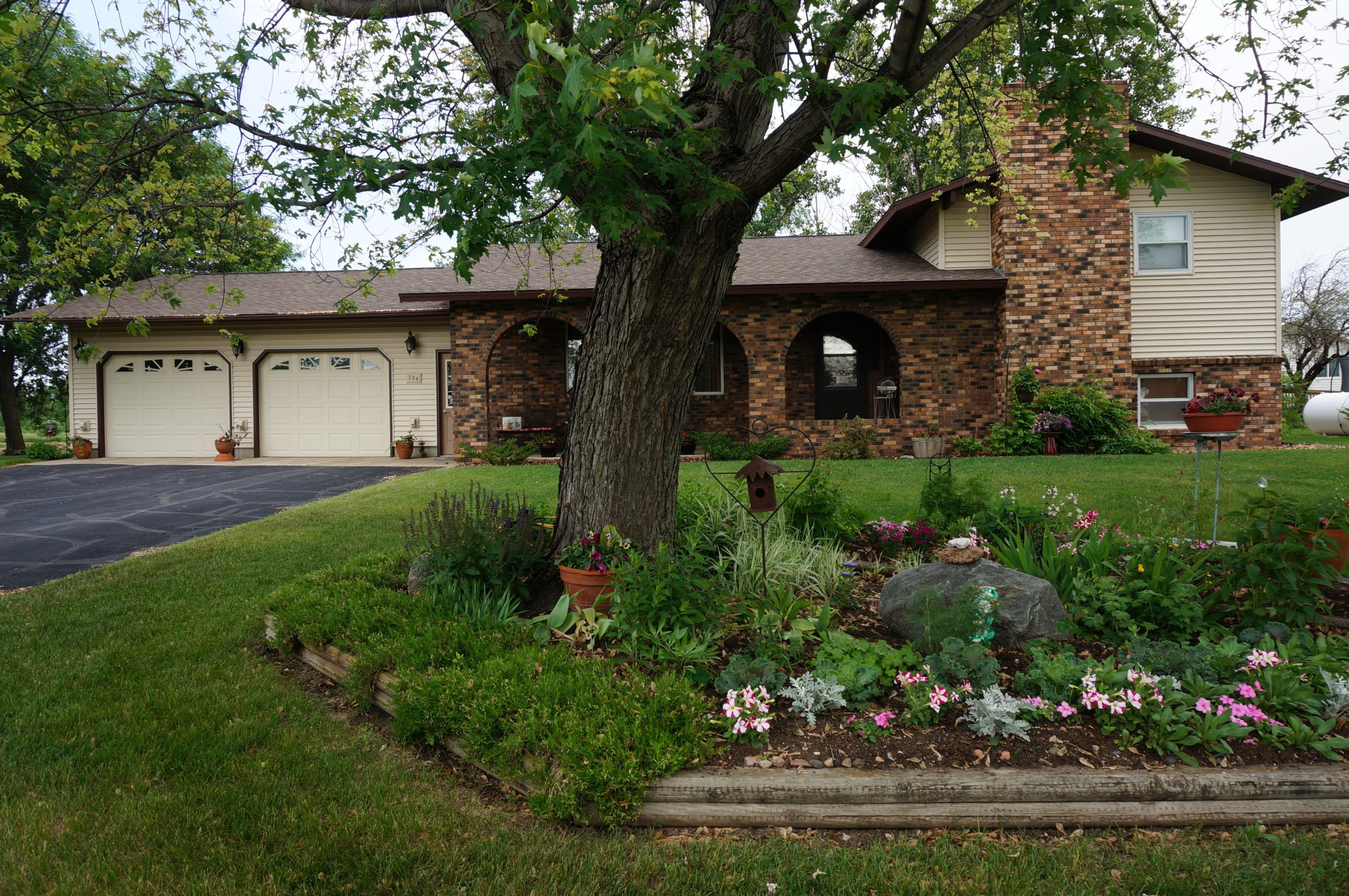204 Orchard Drive
Description
SOLD. 3 Bedroom, 2 Bath home on a 120 x 125 lot. The house has over 2600 Sq. ft. of living space, with a 728-sq. ft. attached garage, and a 520-sq. ft. heated detached garage. The main level of the home has 728 sq. ft. with kitchen, living room and laundry area. The upper level has 576 sq. ft. with 2 bedrooms and a bathroom on it. The lower level has 576 sq. ft. with a family room, bedroom and a bathroom. The basement is 728 sq. ft. with a hobby/storage room, furnace/storage room, and a large open room with lots of potential for added space to the home. The home has electric base board heat and a 2010 Trane Furnace, with Central Air, vinyl siding, the shingles were replaced in 2015.
Listed date: 11/21/17
Sold date: 10/26/18
Address
Details
Updated on July 2, 2019 at 2:12 pm- Property Type: Sold Properties
Mortgage Calculator
- Down Payment
- Loan Amount
- Monthly Mortgage Payment
