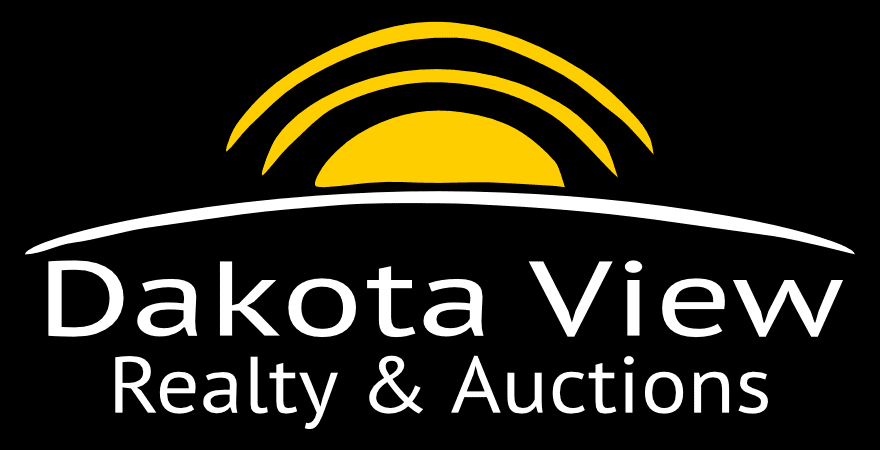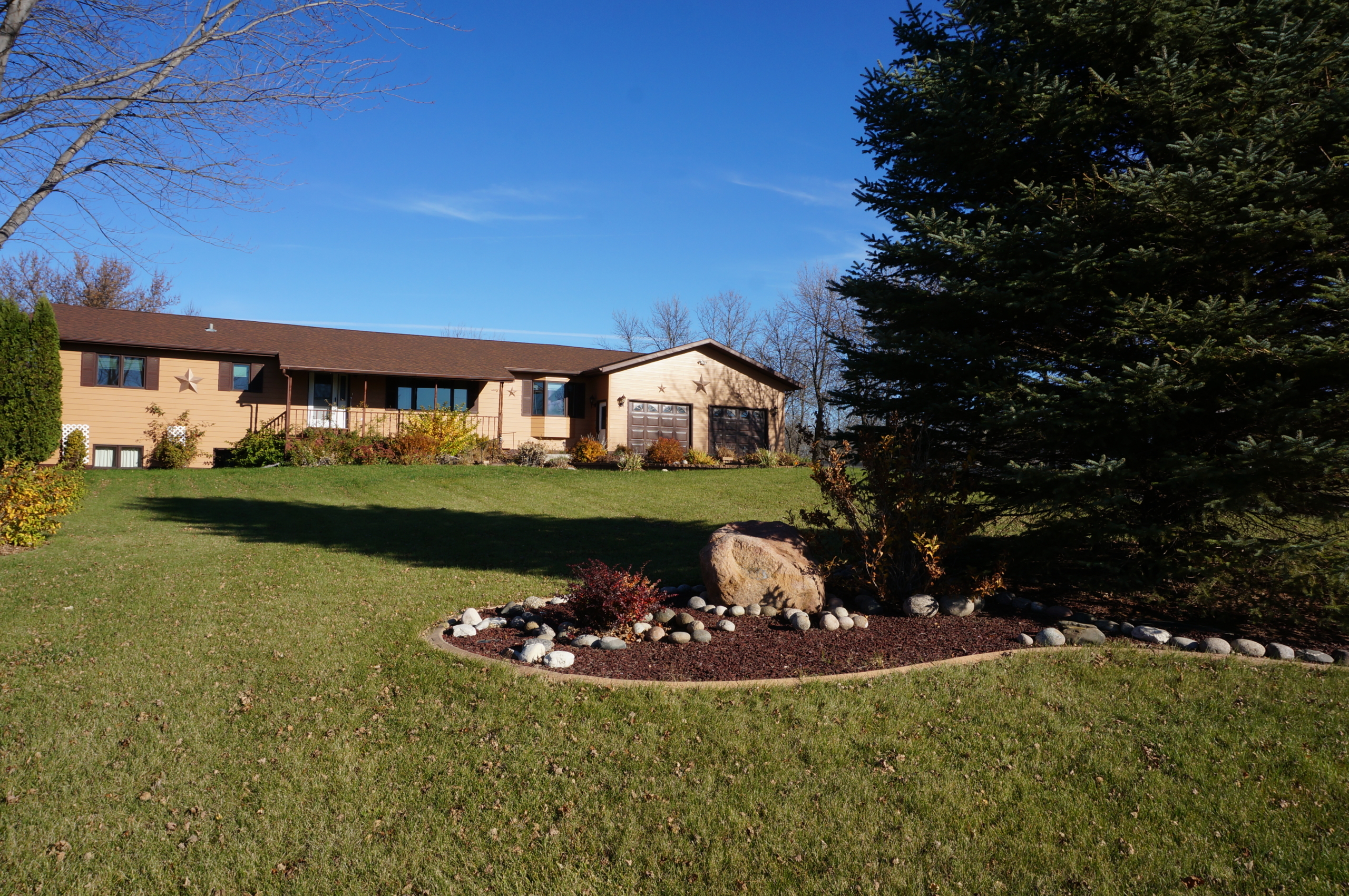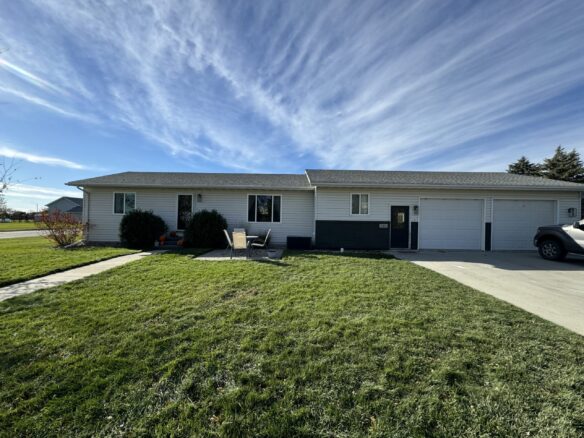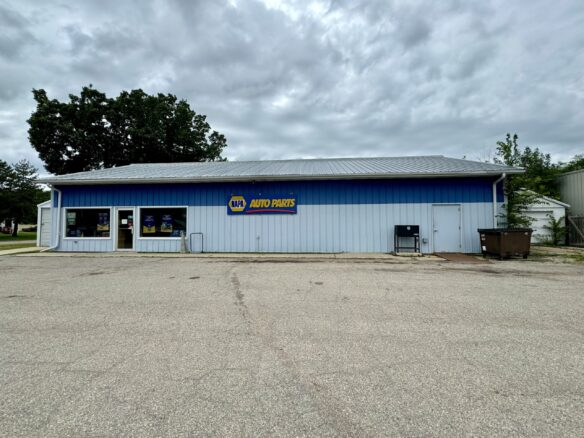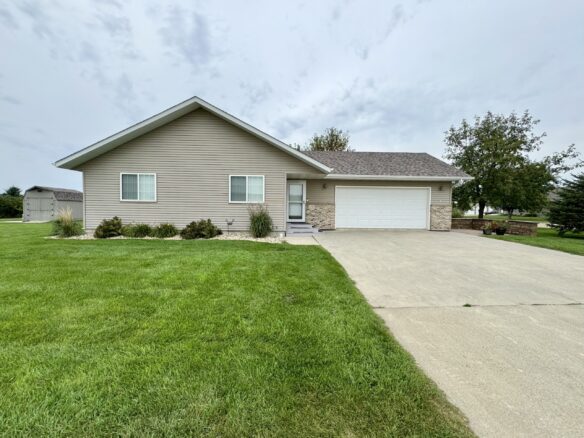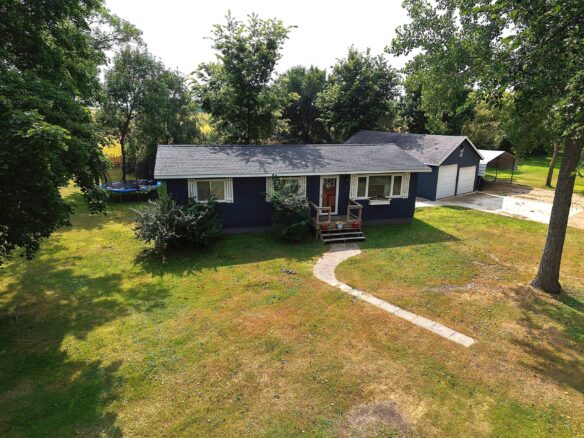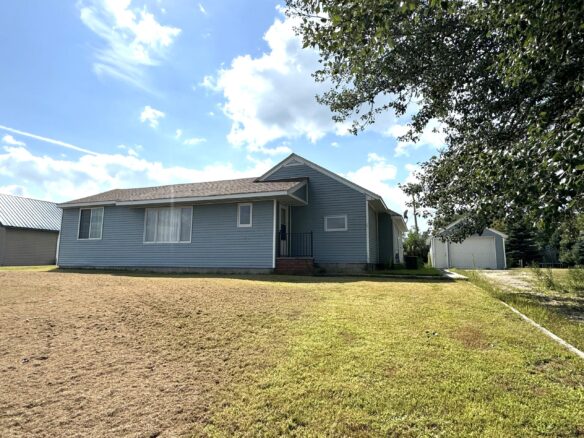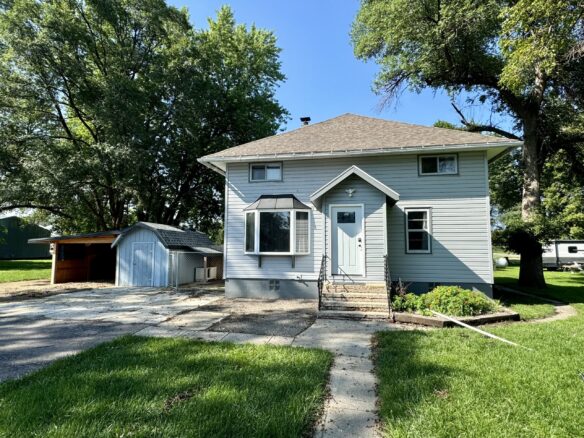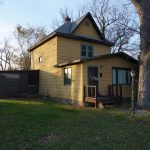1.9 Acre Property
Description
This 5 bedroom and 4 bathroom home sits on 1.90 Acre lot with asphalt driveway and a 26 x 28 attached insulated garage. The house was built in 1993 with 1944 sq feet of living space on the main floor. It has laundry and full bath off of the garage entry that leads into the kitchen and dining room area with a 14 x 15 patio off the dining area. It has a large living room, 3 bedrooms & 3 Full baths. The master bedroom has a walk in closet and master bathroom. There is a full basement with 792 sq feet of it that is finished including a large family room, a bathroom and two bedrooms. The rest of the basement has a partial finish with great storage and a hobby/work area with a stairway leading up the attached garage. This home has geo thermal heat, central air and propane back – up. This property has a 30 x 40 partially finished Pole Barn with a 16 x 24 concrete pad in front.
Address
Details
Updated on February 21, 2017 at 1:42 pm-
Property Type Sold - Residential & Commercial
Contact Information
View All ListingsSimilar Listings
126 1st Ave NE – Browns Valley, MN
- $97,500/SOLD
- info@dakotaviewrealty.com
