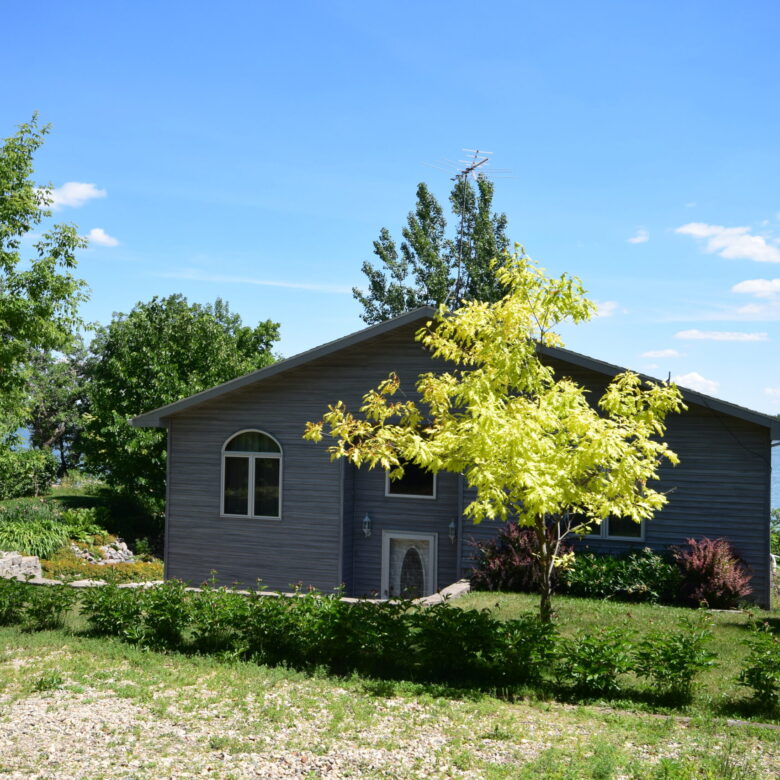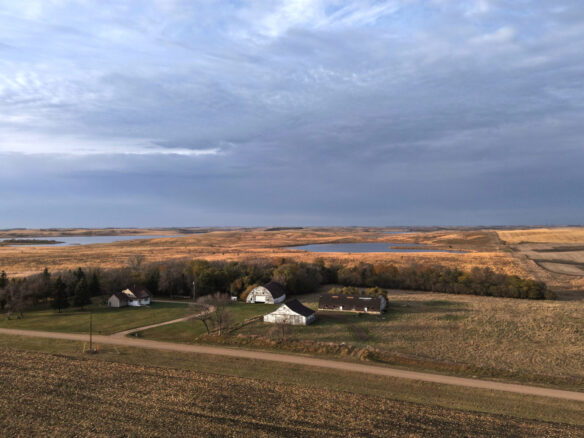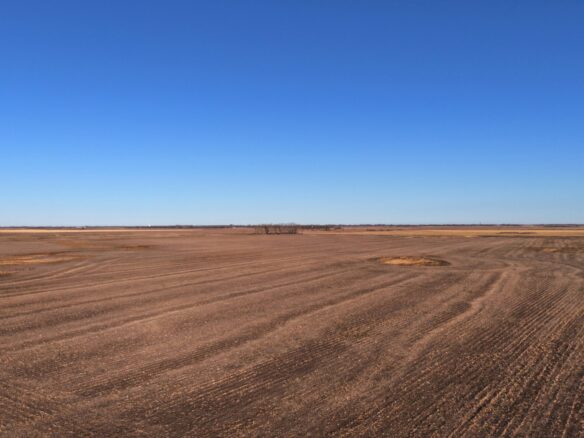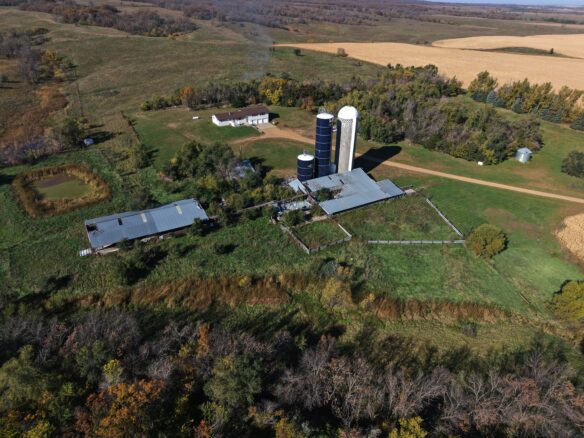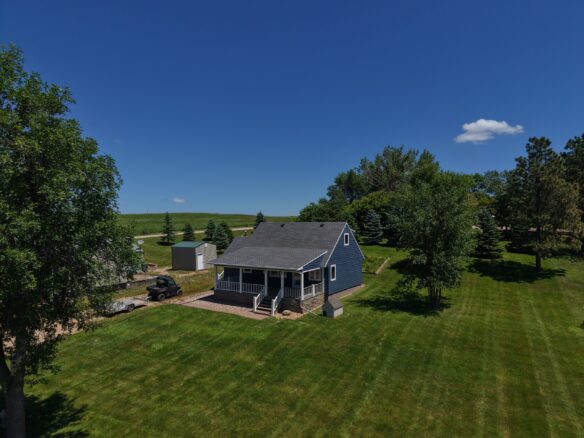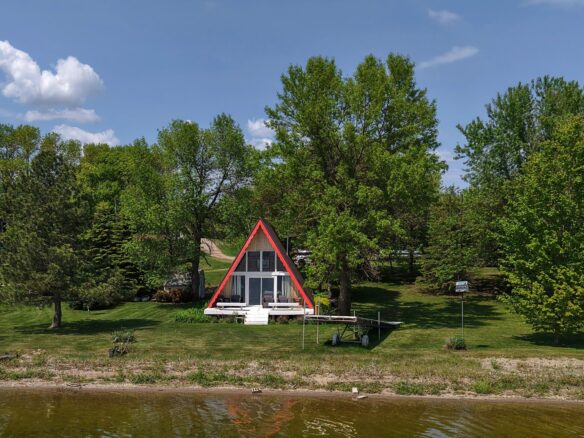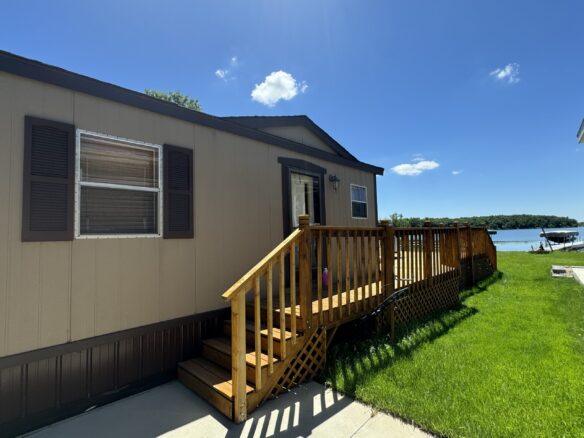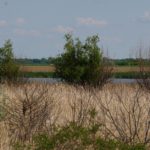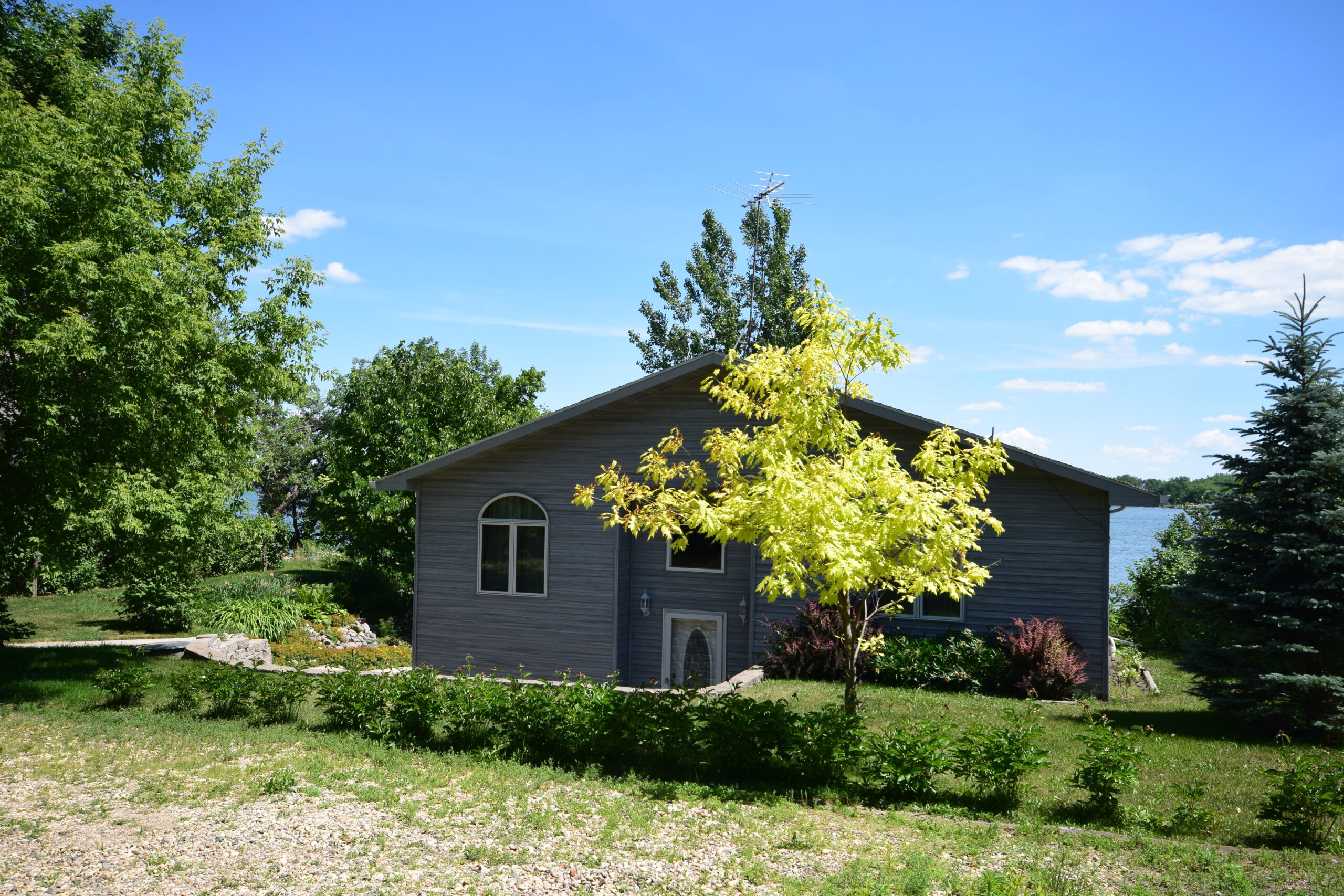Pickerel Lake – 2074 Rix Road
- $517,500/SOLD
Description
If you are looking to enjoy Pickerel Lake in a home designed for entertaining family and friends, look no further!
Built in 2005, the 4 bedroom, 2 bathroom split level home has 3,232 square feet of living area. Walk down the steps to an open, spacious kitchen with abundant cabinets, plenty of seating at the bar and enough room for a large table. Off the kitchen is a sitting area where one can enjoy looking out at the lake or relax by the gas stove on cooler evenings. The bonus room off the kitchen can be used as a bunk room, office or another bedroom. When one comes in from the water, there is an extra large bathroom with space to hang life jackets and wet suits.
The upper level has 3 bedrooms, 1 bathroom, and living area. Step out from the master bedroom and living room to decks overlooking the lake. Sit in the shade from the hot afternoon sun and watch the boats go by or look down into the clear water to see fish and turtles. Walkout lower level has a spacious kitchen, dining area, living area, bedroom/office, laundry room and bathroom. The home is wired for sound inside and out and has central heat/air conditioning.
There are only a couple of steps down to the water where it is deep enough for a runabout or ski boat. One can play bean bags, relax on a hammock or sit an enjoy the water.
Distinctive landscaping, including a rock garden is set up as a filtration system with many of the native plants listed on the Pickerel Lake Conservancy website.
With 100 feet of frontage on the west side of Pickerel Lake, this home is ideal for seasonal or year round living. The oversized 30 x 20 detached 2 stall garage allows for up to four vehicles, boats, ATVs, jet skis. There is also a 12 x 12 storage shed.
Listed: 3-2-2021
Sold: 6-2-2021
Address
Open in Google Maps-
Address: 2074 Rix Road
-
City: Grenville
-
State: SD
-
Zip Code: 57239
Details
Updated on December 11, 2025 at 4:41 pm-
Price $517,500/SOLD
-
Bedrooms 4
-
Bathrooms 2
-
Year Built 2005
-
Property Type Sold - Land & Lake
-
Property Status SOLD
Contact Information
View All Listings- Jennifer Keintz
- 605-590-1083
Contact the Listing Agent
Similar Listings
Red Iron Lake Cabin – 117641 Red Iron Lane
- $92,500/SOLD

